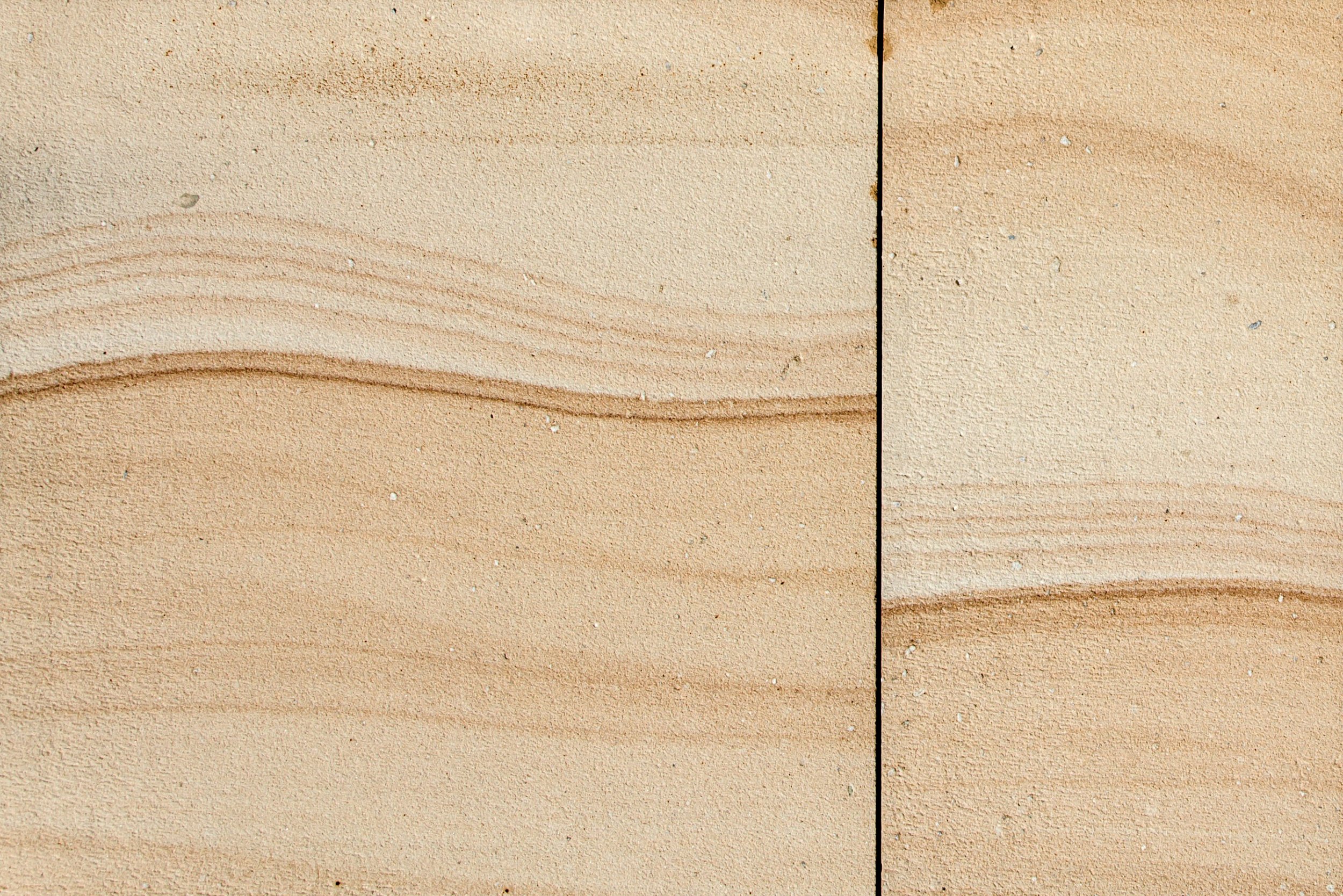
The Gallery
The space is suitable for conferencing, cocktails, intimate dinners, exhibitions, photo shoots, product launches and management retreats. All furnishings, audiovisual equipment, and catering are sourced externally through our trusted suppliers. Our committed events/venue manager will guide you through the entire process, helping you plan and tailor your event according to your preferences from beginning to end.
Banquet Style – 60pax
Theatre Style – 60pax
Cocktail Style – 80pax
Approximately 98m2
Indicative recommended seating capacities, dependent on technical and catering setups:*
| Dinner | 60 pax on 6 rounds* /Max 54 pax on 9x 1.8m trestles depending on room orientation* |
| Theatre Style | 60 pax* |
| Cabaret Style Seating | Max 48 pax on 6 tables (8 pax) * |
| Cocktail | 80 pax* with bar-leaners (open format depending on set-up required) |
The Gallery is wheelchair accessible from O’Connell Street and access to one unisex disability bathroom on the ground level.
We have one 3 phase power outlet in the space (32amp / 5-pin plug) and multiple standard 10amp single phase outlets around the room.
Testimonials









